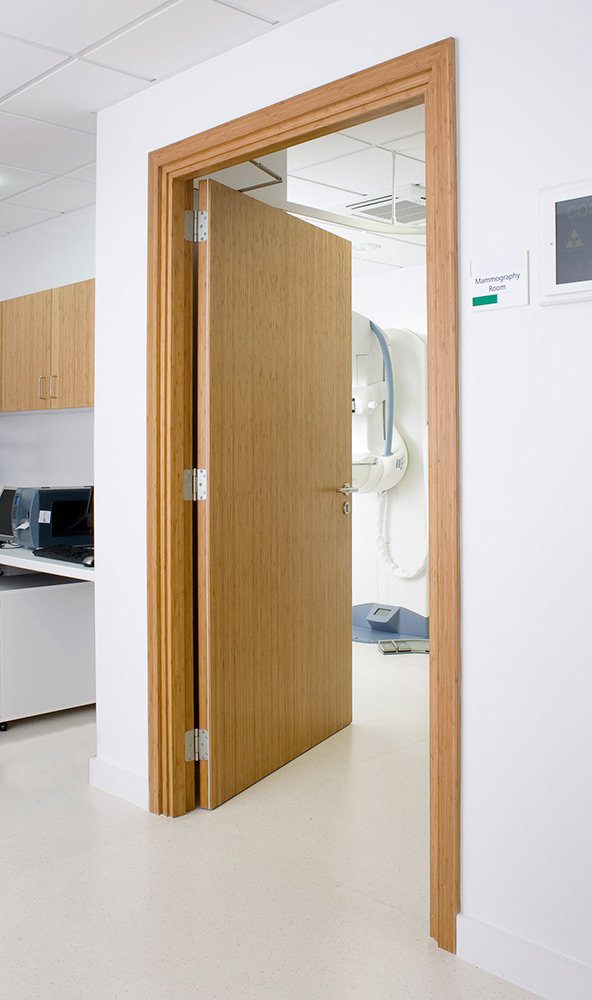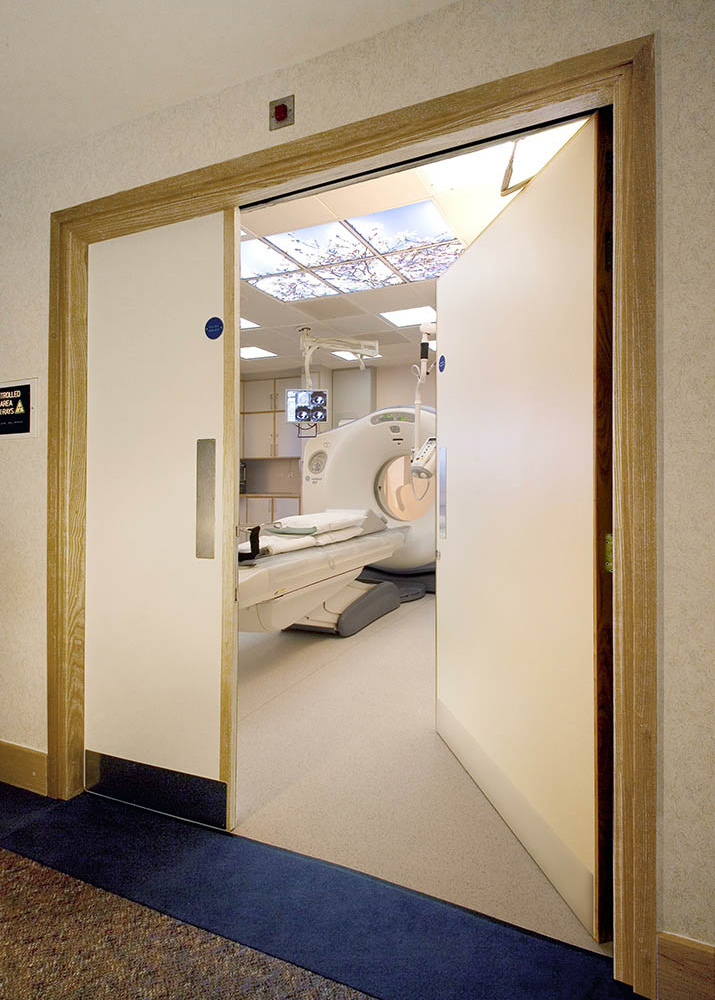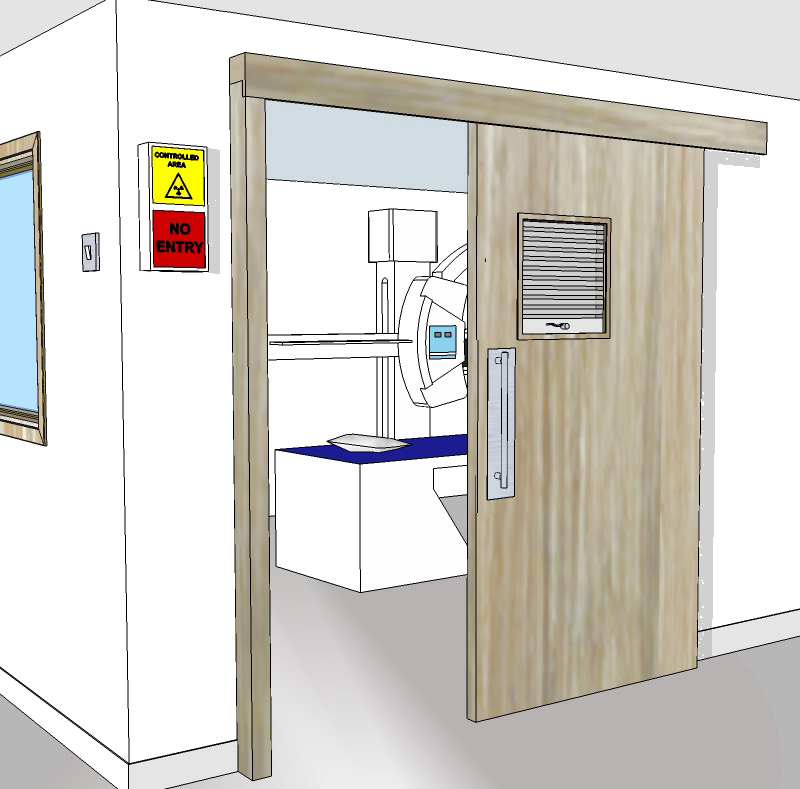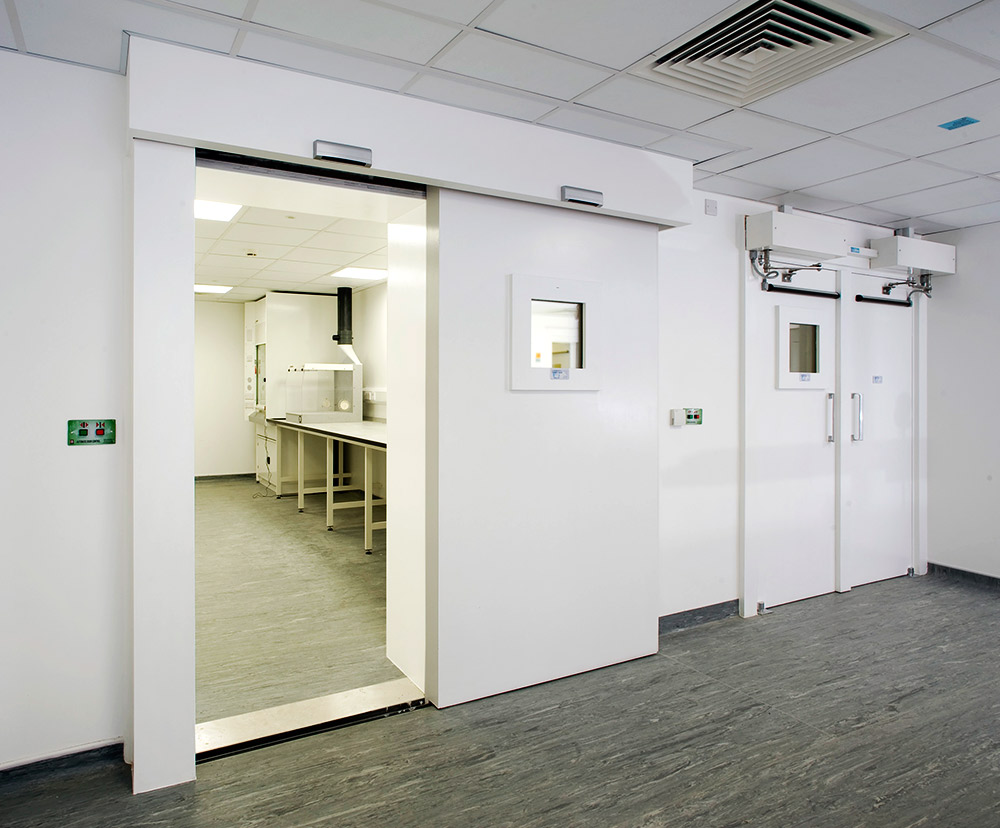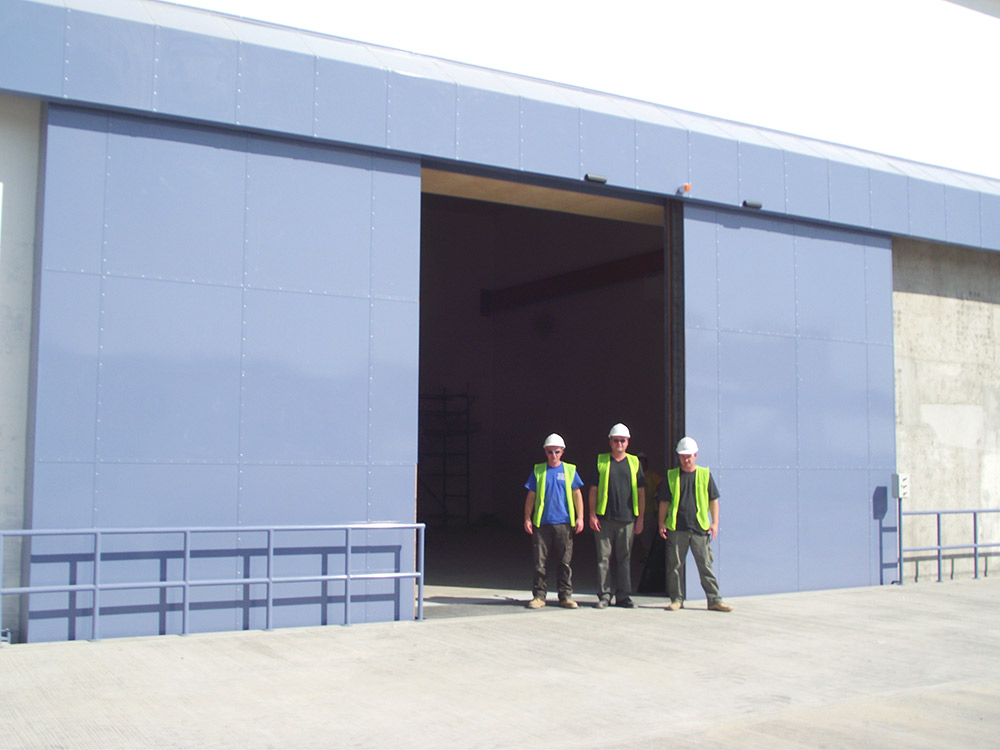X-ray Protective Door Sets
Our hinged and sliding doors provide X-ray shielding for a structural opening. The construction will be based on the energy emitted by the x-ray or Gamma source, the structure and shielding composition of the surrounding walls, together with the work procedures of each specific room.
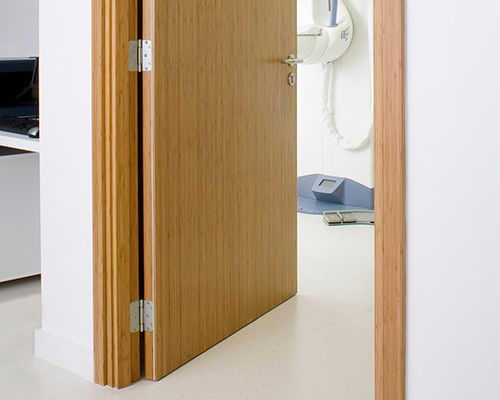
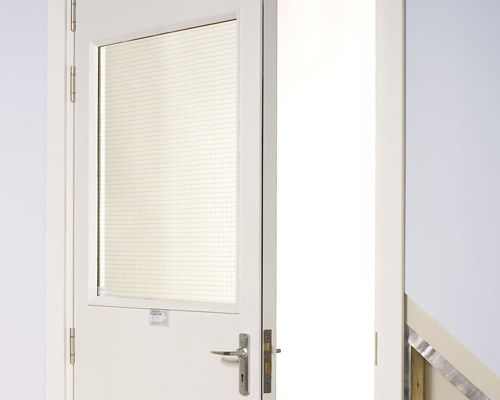
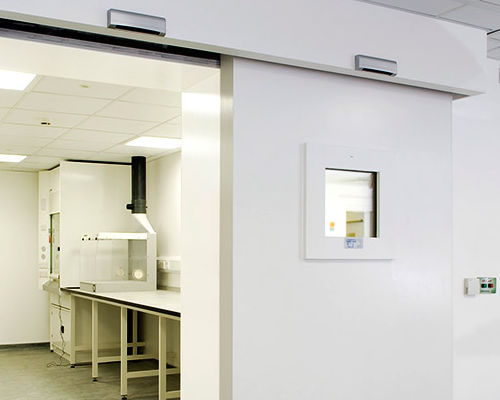
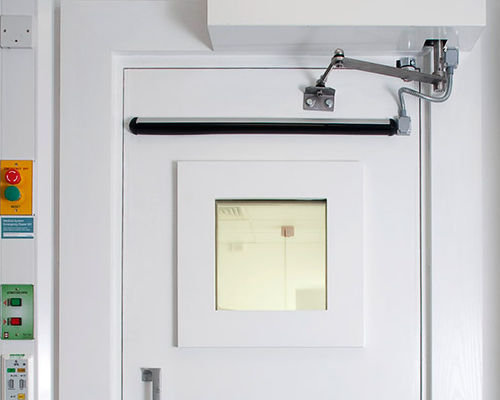
The lead thickness will usually specified by the designated Radiation Protection Advisor (RPA). All doors have a solid core, lipped on the long edges but with the lead extending to the full door size. Hinged double doorsets with equal or unequal leaves have lead protected meeting stiles. To ensure the quality and strength of our doorsets, standard door frames and lippings are of hardwood construction.
A range of finishes are available. Doors can be provided primed ready for painting, with a sealed hardwood veneered for finishing, or covered in plastic laminate. Doors can be manufactured using FSC™ certified materials on request.
In addition to our standard design, doorsets can be produced to meet specific customer requirements.
Table of Contents
Please contact us for further information or to discuss your structural radiation shielding requirements.
